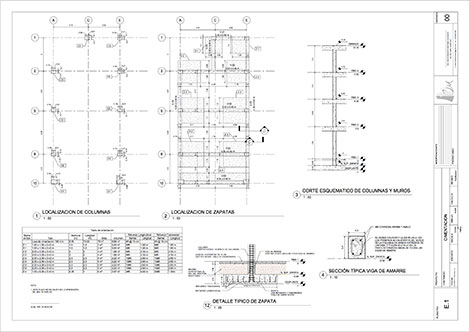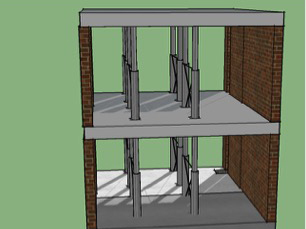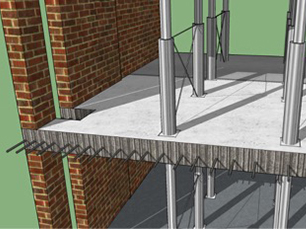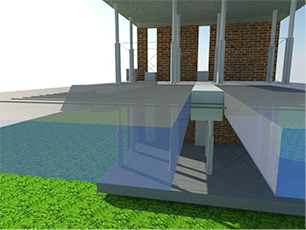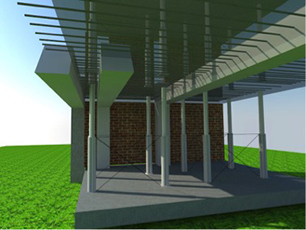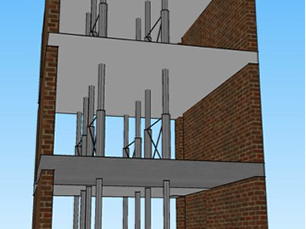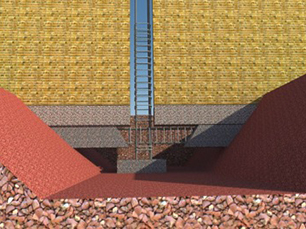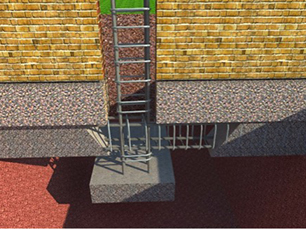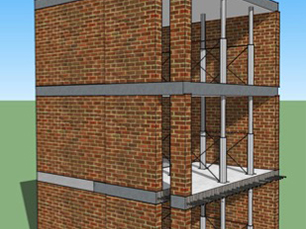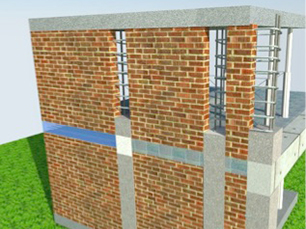Seismic Vulnerability of the building according to the NSR-10
Type of steels and dimensions of the foundation, columns and beams
Constructive process of reinforcement of the structure
Design and finalization of the reinforced structure
It was designed and calculated in concrete portico columns, with isolated footings and concrete stairs.
