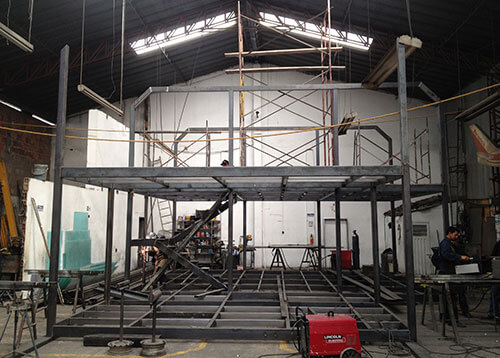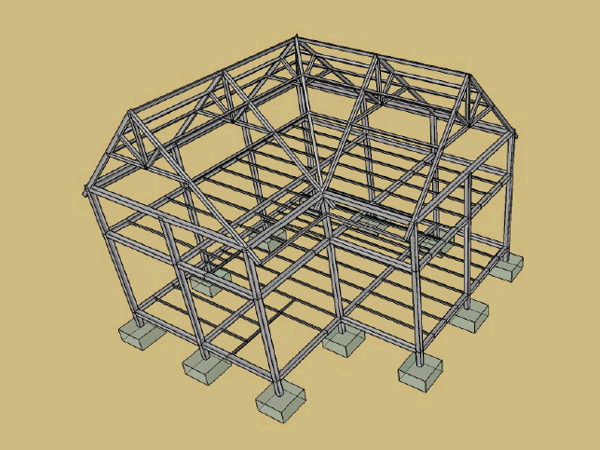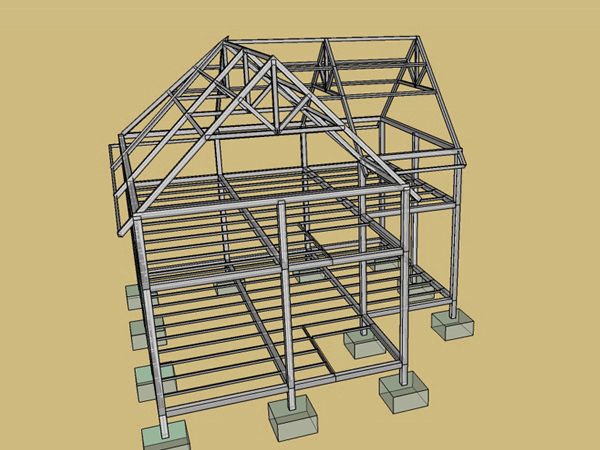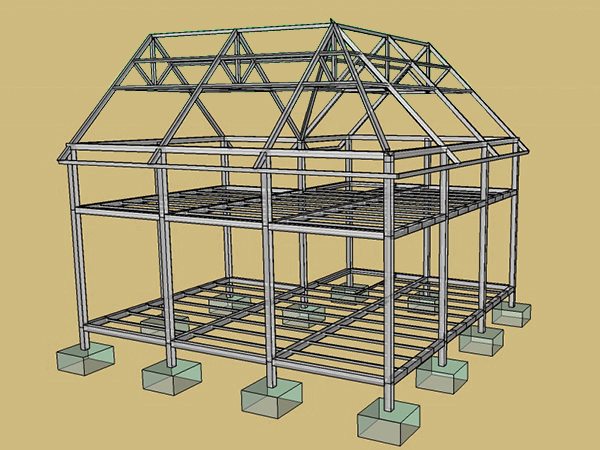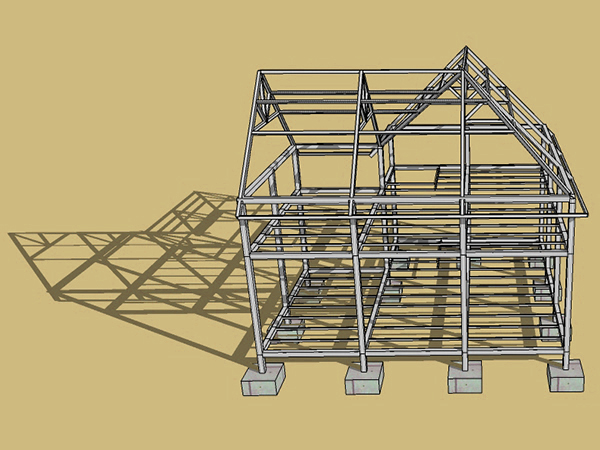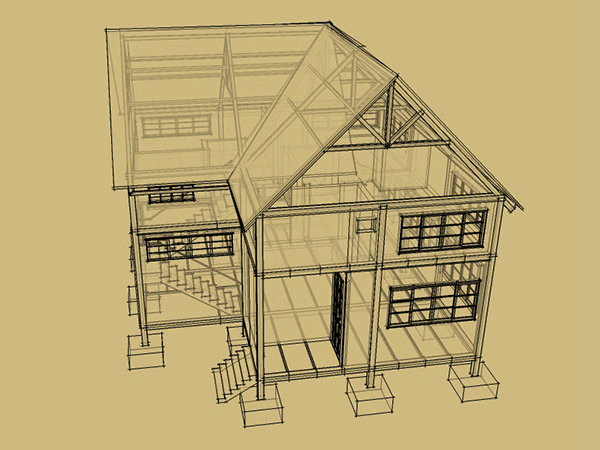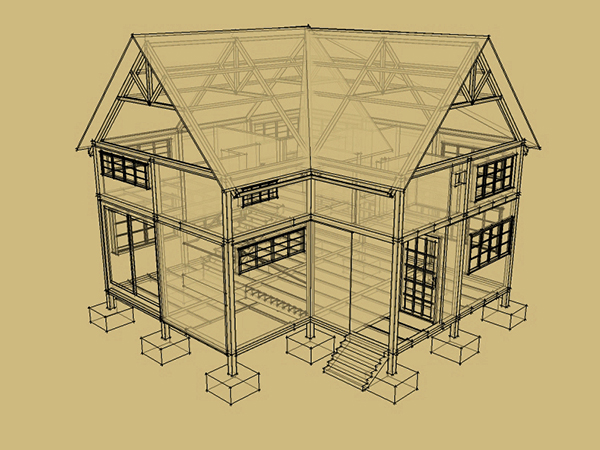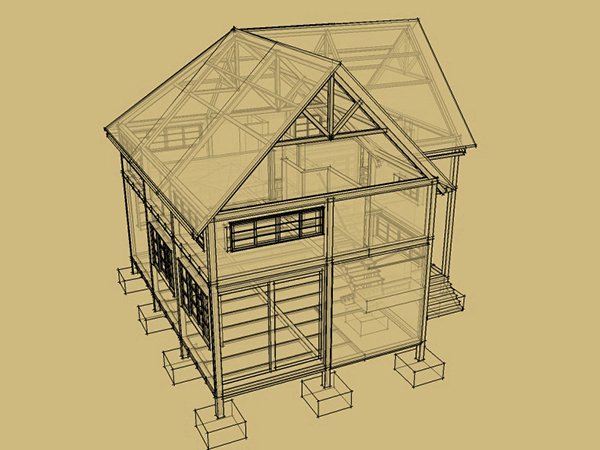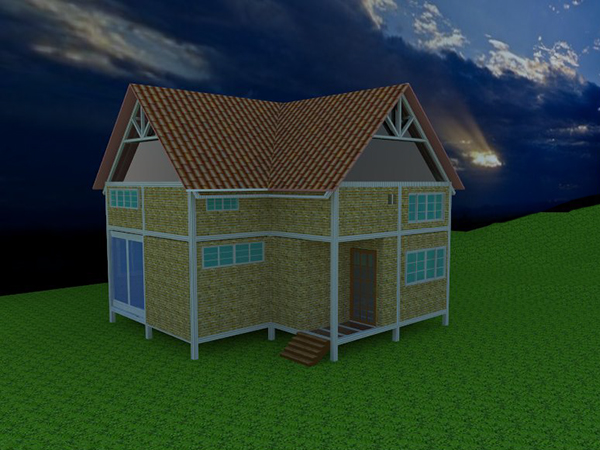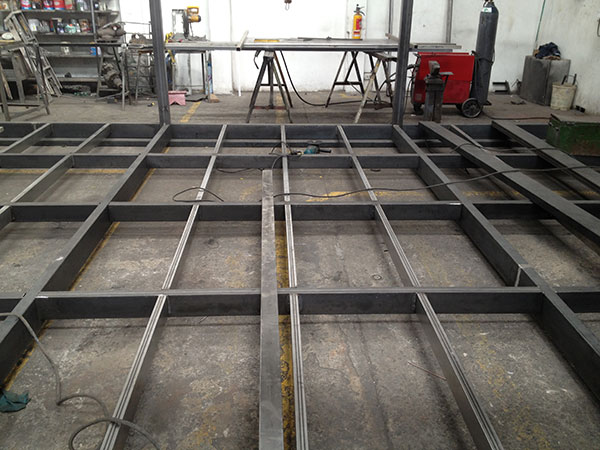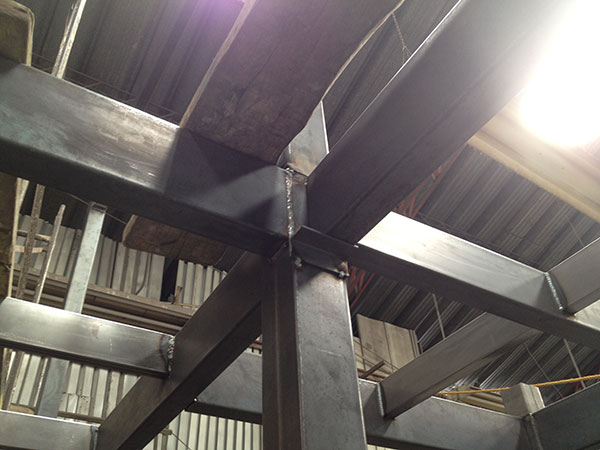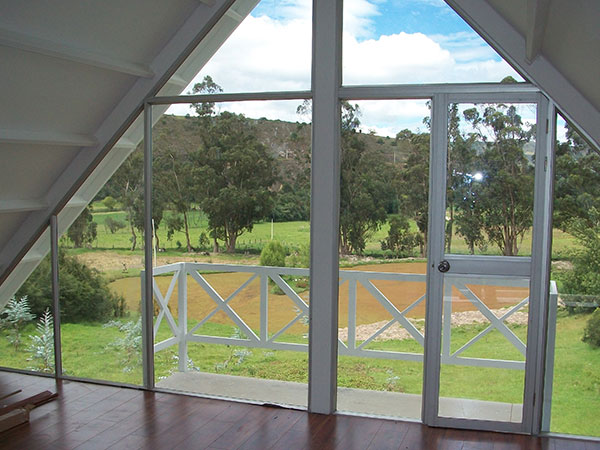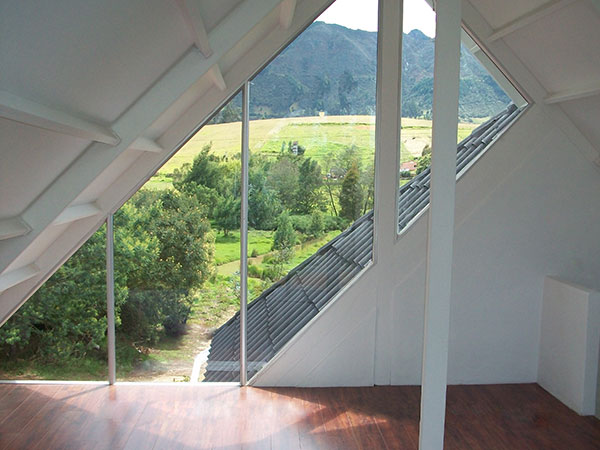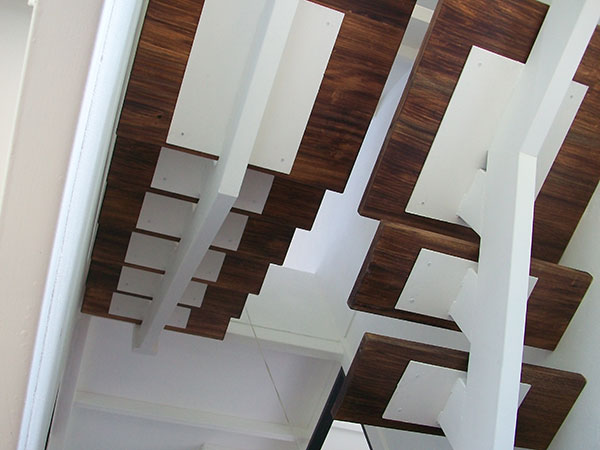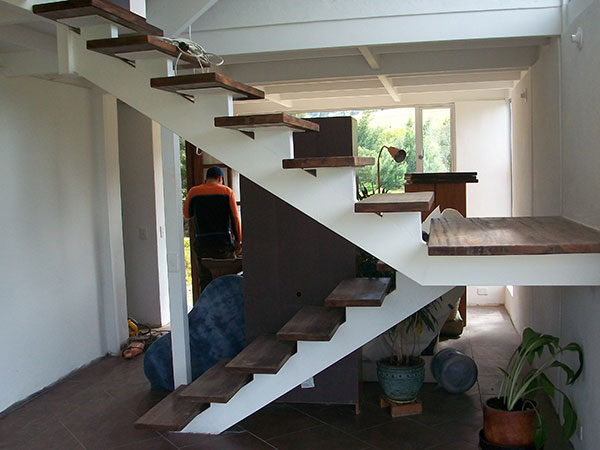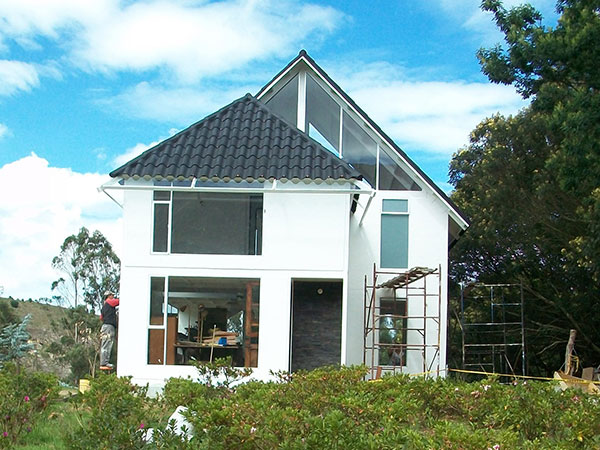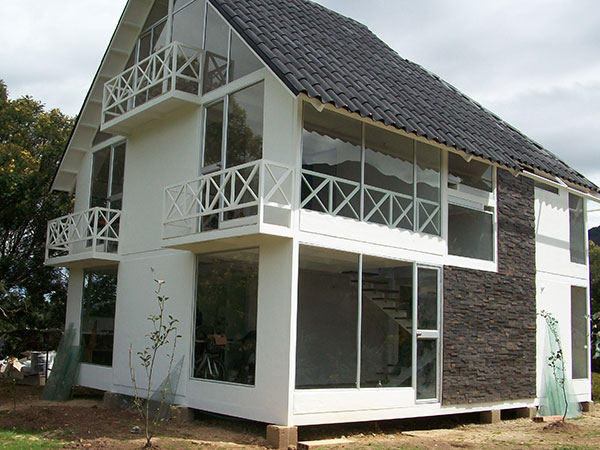Architectural design and soil report
Structural calculation of the construction
Steel Structure Manufacturing
Plans and calculation reports for the construction license
Structural Design Calculations for steel and mixed construction systems for single-family houes. This is a project that uses prefabricated pieces that are assembled one by one on the construction site, achieving efficiency when building, providing fast and safe solutions, by complying with Colombia's resistant earthquake norm (NSR-10) and reducing the time of construction from 30% to 50%, to small construction companies in Bogota and Cundinamarca.
